
Vacation Cross Connection
In planning our June 2019 vacation, it was fascinating to realize all our destinations collectively formed the shape of a cross.
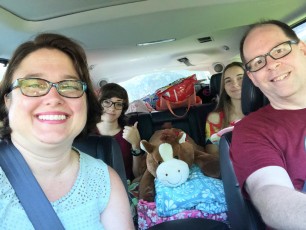
And we're off…
We're loaded up in the Honda Pilot my sister-in-law graciously loaned us for the trip, ready for adventures.

Xander's vacation
First stop, Pet Paradise Resort where Xander spent the week while we traveled.

Biltmore Estate Gardens
Following an all-day Tuesday drive to Asheville, NC, where we met up with my parents, we spent Wednesday touring the Biltmore Estate, starting with the gardens which was featuring a temporary attraction, Biltmore Gardens Railway with miniature train sets.
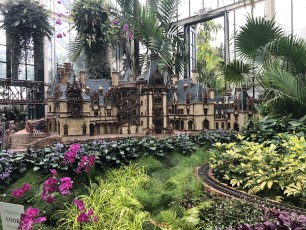
Biltmore Gardens Railway
Part of the railway miniature ran past an amazing scale model of the mansion.
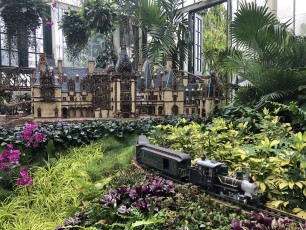
Biltmore Gardens Railway
Model train passing in front of the mansion scale model.
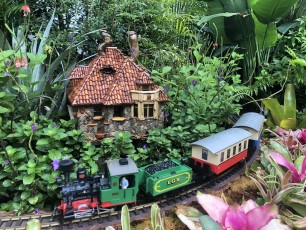
Biltmore Gardens Railway
There were several different separate railways throughout the greenhouses.

Biltmore Gardens Railway video
90 seconds of miniature railway footage.

Family in the Biltmore Gardens greenhouses
It was wonderful that my parents could join us for this portion of our trip.

Lavender in Biltmore Gardens
48721404818_37c28f8632_k

Views of Biltmore Gardens
48721404458_861200e27a_k
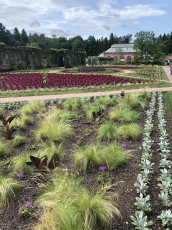
Views of Biltmore Gardens
48721404078_eb7c184e4f_k

Biltmore mansion pre-tour
The sky was a bit wet and dreary when we arrived. I shot these exterior photos before the mansion tour, unsure that I would have another chance with sunnier skies after the tour.
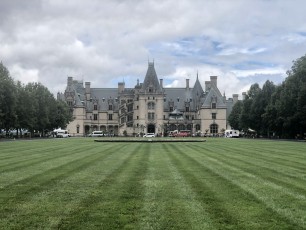
Biltmore mansion pre-tour
The sky was a bit wet and dreary when we arrived. I shot these exterior photos before the mansion tour, unsure that I would have another chance with sunnier skies after the tour.

Biltmore mansion detail
48721403678_15ffb6f8cb_k

Biltmore mansion entrance hall
48721403503_66b3d8500a_k
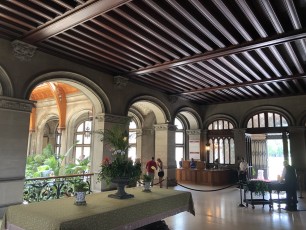
Biltmore mansion entrance hall
48721913497_be0b59082e_k

Biltmore mansion Winter Garden
The atrium area has a glass roof illuminating the center fountain sculpture, Boy Stealing Geese, by Karl Bitter which was installed just weeks before George Vanderbilt opened the house to his family on Christmas Eve, 1895.

Biltmore mansion official photo stop
48721893147_3e3d69d69d_b
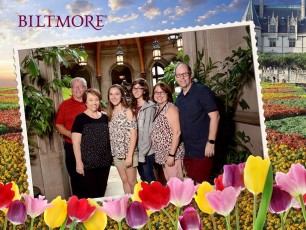
Biltmore mansion official photo stop—garden version
48721893117_04b17d5e41_k

Biltmore mansion official photo stop—Winter Garden version
48721382188_e82808beb4_k

Biltmore mansion banquet hall
A seven-story high ceiling and Flemish tapestries from the 1500s was the scene of dinner parties and celebrations such as the annual Christmas party for Biltmore workers and their families.
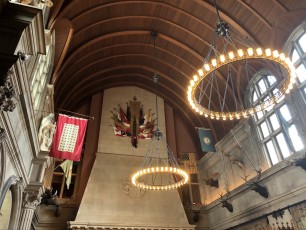
Biltmore mansion banquet hall
48721403053_5d7ed4eb5d_k
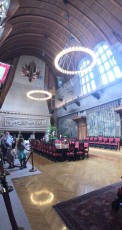
Biltmore mansion banquet hall
I shot a panorama to show a full floor-to-ceiling view, but exposure often ends up yucky in panorama shots.

Biltmore mansion banquet hall
Looking the opposite direction toward the organ loft.

Biltmore mansion banquet hall organ loft
A 1916 Skinner pipe organ looms over the banquet hall. A large motor for the fan providing air to the pipes is in the basement—photo is later in this album.
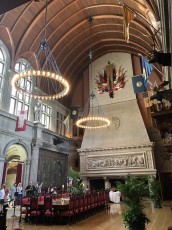
Biltmore mansion banquet hall—opposite angle
This photo was from later in the tour looking from the opposite corner of the room. It has a better view of the overall size.
The largest dinner held here seated 38 people at the large oak table. However, the Vanderbilts and family members often dined at a smaller table near the triple fireplaces in the background.
At the elegant dinner parties, guests were treated to fine linens, and family silver, china, and crystal including five wine glasses per person.
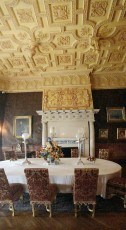
Biltmore mansion breakfast room
Grainy and poorly exposed, my panorama shot of this dark room gives a glimpse of the elaborately decorative ceiling.
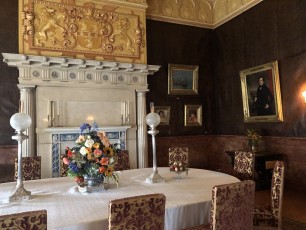
Biltmore mansion breakfast room
In spite of the breakfast room name, both breakfast and luncheon was served in this room. Portaits in this room include George Vanderbilt's grandfather, Cornelius "Commodore" Vanderbilt (the founder of the family fortune), and his father, William Henry Vanderbilt.
The two smallest paintings in this photo (bottom of the trio of art to the right of the fireplace) are by Renoir: Young Algerian Girl and Child with an Orange.
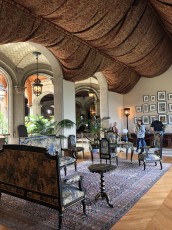
Biltmore mansion salon
Edith Vanderbilt, George’s wife, had a love of drama throughout her life and often hosted masquerade parties and theatrical events in Biltmore House. After setting aside her plan to convert the Salon into an auditorium, Edith furnished the room as a Turkish Sitting Room, complete with Persian rugs, oversized cushions for guests to lounge on, and a draped fabric ceiling treatment that remains today.

Biltmore mansion music room
This multi-shot stitched panoroama is better quality/exposure than the next photo, but doesn't show as much of the complete room.
This was a bare/unfinished room in George Vanderbilt's time. Before it was completed in 1976 by George's descendants, it was used during World War II as a secret storage location for valuable art from the National Gallery in Washington, D.C.

Biltmore mansion music room
Poor exposure in this dark room, but it shows the Meissen porcelain figures of the 12 Apostles from the 1730s-1740s, created by Johann Joachim Kändler. And to the left of the figures is the "Triumphal Arch of Maximilian," an 18th-century woodcut print Holy Roman Emperor Maximilian I (1459-1519) commissioned from Albrecht Dürer and others about 1515.

Biltmore mansion tiled loggia
Huge rear patio on the main level. It serves as an extension to the adjacent tapestry gallery when the French doors are opened.

Biltmore mansion tiled loggia
Looking across the patio toward the tower that houses servant quarters in the basement (behind the stone portion), the music room on the main level, George Vanderbilt's chamber on the second level, and guest chambers above.

The view from the Biltmore mansion's main level tiled loggia
The patio has splendid views of Biltmore's Deer Park and Blue Ridge Mountains.

Biltmore mansion tapestry gallery
This space was used for tea and music (given that the music room was unfinished in George Vanderbilt's day). The huge Flemish tapestries adorning the walls are part of a 1530s set known as The Triumph of the Seven Virtues, representing Charity, Faith, and Prudence. Among the art displayed here is a painting of George above the library door.

Biltmore mansion tapestry gallery
This space was used for tea and music (given that the music room was unfinished in George Vanderbilt's day). The huge Flemish tapestries adorning the walls are part of a 1530s set known as The Triumph of the Seven Virtues, representing Charity, Faith, and Prudence. Among the art displayed here is a painting of George above the library door.
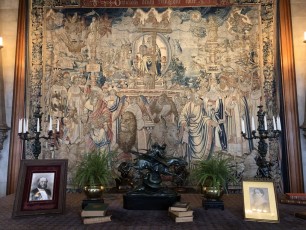
Biltmore mansion tapestry gallery
This space was used for tea and music (given that the music room was unfinished in George Vanderbilt's day). The huge Flemish tapestries adorning the walls are part of a 1530s set known as The Triumph of the Seven Virtues, representing Charity, Faith, and Prudence. Among the art displayed here is a painting of George above the library door.

Biltmore mansion library
Nearly half of George's collection (22,000-23,000 volumes in total) is in this library. A chess set and gaming table in this room was once owned by Napoleon Bonaparte.

Biltmore mansion library
A brightened panorama photo of this very dark room gives a view The Chariot of Aurora on the ceiling, originally painted for the Pisani Palace in Venice in the 1720s by Giovanni Pellegrini.

Biltmore mansion library
George's collection ranges from American and English literature to history, religion, philosophy, art, and architecture.
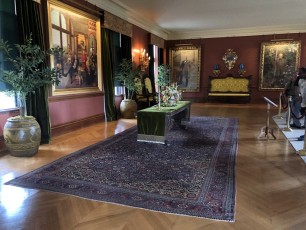
Biltmore mansion second floor living hall
The two large pantings on the far wall are of architect Richard Morris Hunt and landscape architect Frederick Law Olmsted. The left wall features a painting of the Cecil family, descendants of George Vanderbilt.

Biltmore mansion master bedroom hallway
This hallway connects George and Edith's bedrooms along with the sitting room between the two bedrooms.

Biltmore mansion—George Vanderbilt chamber
Forgive this horrible grainy exposure of this heavily brightened photo of what I believe was the darkest room of the entire tour. But the panorama shows the entirety of George's master bedroom.

Biltmore mansion—George Vanderbilt chamber
48721913247_27f9ff56ed_k

Biltmore mansion—George Vanderbilt chamber
George's grand walnut bed.
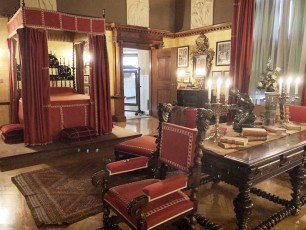
Biltmore mansion—George Vanderbilt chamber
In the background, a mirror in the bathroom doorway gives a glimpse of George's paw-footed bathtub.
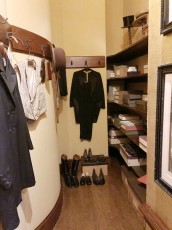
Biltmore mansion—George Vanderbilt chamber closet
None of the clothes displayed here were actually George's, but they are representative of the style of the day. Custom dictacted varying types of attire for different events, so George would often change clothes four to six times per day—a busy prospect for his valet. In George's time, it is generally understood this space was only used for hats and other accessories, with clothing stored elsewhere.

Biltmore mansion oak sitting room
This paneled sitting area connected George and Edith's bedrooms. The room is where they usually shared breakfast and was where Edith planned the day with the head housekeeper.

Biltmore mansion oak sitting room
This paneled sitting area connected George and Edith's bedrooms. The room is where they usually shared breakfast and was where Edith planned the day with the head housekeeper.

Biltmore mansion oak sitting room
This paneled sitting area connected George and Edith's bedrooms. The room is where they usually shared breakfast and was where Edith planned the day with the head housekeeper.
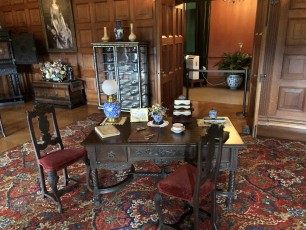
Biltmore mansion oak sitting room
This paneled sitting area connected George and Edith's bedrooms. The room is where they usually shared breakfast and was where Edith planned the day with the head housekeeper.

Biltmore mansion oak sitting room
This paneled sitting area connected George and Edith's bedrooms. The room is where they usually shared breakfast and was where Edith planned the day with the head housekeeper.

Biltmore mansion—Edith Vanderbilt chamber
Purple and gold fabrics adorn Edith's Louis XV-style feminine retreat. Eighty years after the original fabrics were created, replacements woven by the same French company were installed during restoration of the room.

Biltmore mansion—Edith Vanderbilt chamber
Purple and gold fabrics adorn Edith's Louis XV-style feminine retreat. Eighty years after the original fabrics were created, replacements woven by the same French company were installed during restoration of the room.

Biltmore mansion—Edith Vanderbilt chamber
Purple and gold fabrics adorn Edith's Louis XV-style feminine retreat. Eighty years after the original fabrics were created, replacements woven by the same French company were installed during restoration of the room.

Biltmore mansion—Edith Vanderbilt chamber
Purple and gold fabrics adorn Edith's Louis XV-style feminine retreat. Eighty years after the original fabrics were created, replacements woven by the same French company were installed during restoration of the room.
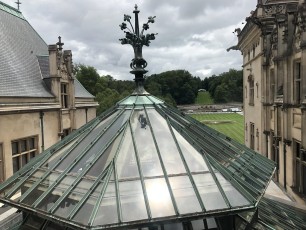
Biltmore mansion upper/exterior view of Winter Garden atrium
This view looks out from a window on the third floor above the master bedroom hallway.

Biltmore mansion third floor living hall
This was the common space used by special visitors who stayed in the guest accommodations located on the third floor.
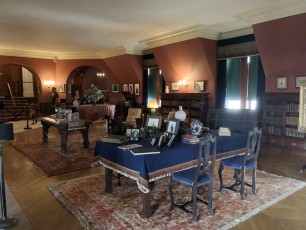
Biltmore mansion third floor living hall
This was the common space used by special visitors who stayed in the guest accommodations located on the third floor.
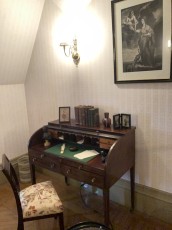
Biltmore mansion guest accommodations
A scene from within the numerous guest rooms.
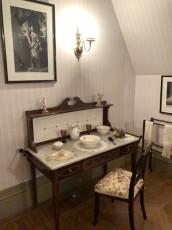
Biltmore mansion guest accommodations
A scene from within the numerous guest rooms.
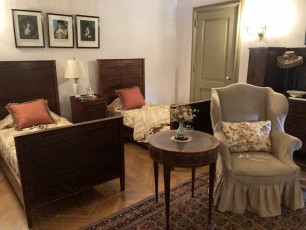
Biltmore mansion guest accommodations
A scene from within the numerous guest rooms.
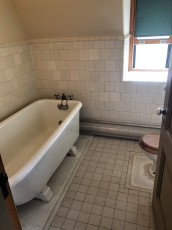
Biltmore mansion guest accommodations
A scene from within the numerous guest rooms. This is one of the house's 43 bathrooms—a rarity in 1895 when many homes didn't have a single indoor bathroom.
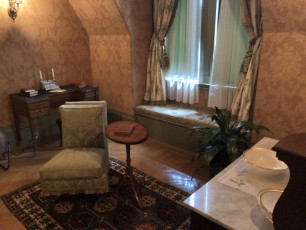
Biltmore mansion guest accommodations
A scene from within the numerous guest rooms.
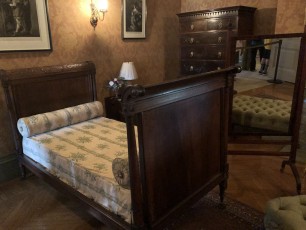
Biltmore mansion guest accommodations
A scene from within the numerous guest rooms.
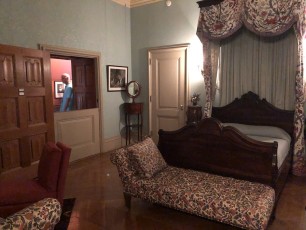
Biltmore mansion guest accommodations
A scene from within the numerous guest rooms.

Biltmore mansion guest accommodations
A scene from within the numerous guest rooms.

Biltmore mansion guest accommodations
A scene from within the numerous guest rooms.
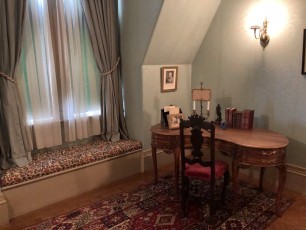
Biltmore mansion guest accommodations
A scene from within the numerous guest rooms.
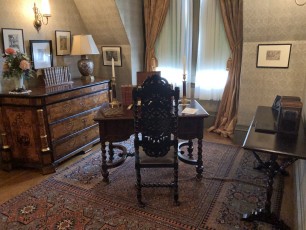
Biltmore mansion guest accommodations
A scene from within the numerous guest rooms.
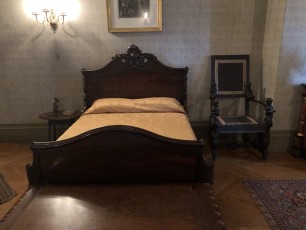
Biltmore mansion guest accommodations
A scene from within the numerous guest rooms.
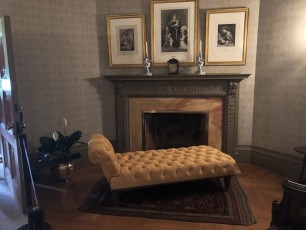
Biltmore mansion guest accommodations
A scene from within the numerous guest rooms.

Biltmore mansion guest accommodations
A scene from within the numerous guest rooms.
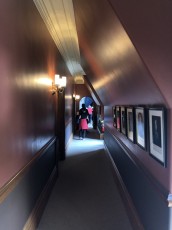
Biltmore mansion upper floor hallway
48721913017_a5cc78f7d5_k

Biltmore mansion grand staircase
Inspired by the staircase at the Chateau de Blois in the Loire Valley, Biltmore’s grand staircase is a marvel of physics built using counterbalance. The weight of each of the solid limestone slab steps is offset by the weight of the wall bearing down.
There is a 1,700-pound electric light fixture suspended from the middle of the grand staircase. It hangs from a single bolt that runs through steel girders under the dome roof. The bolt has been replaced only once since the house was built. Wisely designed, the copper dome opens for easier access to the fixture.
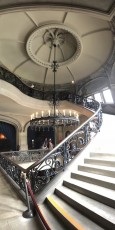
Biltmore mansion grand staircase
Inspired by the staircase at the Chateau de Blois in the Loire Valley, Biltmore’s grand staircase is a marvel of physics built using counterbalance. The weight of each of the solid limestone slab steps is offset by the weight of the wall bearing down.
There is a 1,700-pound electric light fixture suspended from the middle of the grand staircase. It hangs from a single bolt that runs through steel girders under the dome roof. The bolt has been replaced only once since the house was built. Wisely designed, the copper dome opens for easier access to the fixture.

Biltmore mansion grand staircase
Inspired by the staircase at the Chateau de Blois in the Loire Valley, Biltmore’s grand staircase is a marvel of physics built using counterbalance. The weight of each of the solid limestone slab steps is offset by the weight of the wall bearing down.
There is a 1,700-pound electric light fixture suspended from the middle of the grand staircase. It hangs from a single bolt that runs through steel girders under the dome roof. The bolt has been replaced only once since the house was built. Wisely designed, the copper dome opens for easier access to the fixture.
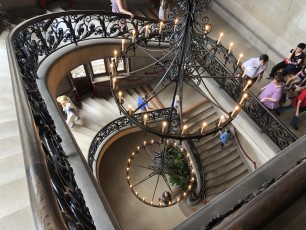
Biltmore mansion grand staircase
Inspired by the staircase at the Chateau de Blois in the Loire Valley, Biltmore’s grand staircase is a marvel of physics built using counterbalance. The weight of each of the solid limestone slab steps is offset by the weight of the wall bearing down.
There is a 1,700-pound electric light fixture suspended from the middle of the grand staircase. It hangs from a single bolt that runs through steel girders under the dome roof. The bolt has been replaced only once since the house was built. Wisely designed, the copper dome opens for easier access to the fixture.

Biltmore mansion grand staircase
Inspired by the staircase at the Chateau de Blois in the Loire Valley, Biltmore’s grand staircase is a marvel of physics built using counterbalance. The weight of each of the solid limestone slab steps is offset by the weight of the wall bearing down.
There is a 1,700-pound electric light fixture suspended from the middle of the grand staircase. It hangs from a single bolt that runs through steel girders under the dome roof. The bolt has been replaced only once since the house was built. Wisely designed, the copper dome opens for easier access to the fixture.

Biltmore mansion stone hallway
After descending through a narrow service stairwell below the grand staircase, this long hallway runs along the house's foundation toward the south side.

Biltmore mansion Halloween room
Originally used for storage, the walls were painted over the course of several weeks by the Cecils, joined by family and friends, with this unusal theme for a New Year's Eve party in 1925—the year after George's daughter, Cornelia, married John Cecil, a British diplomat.
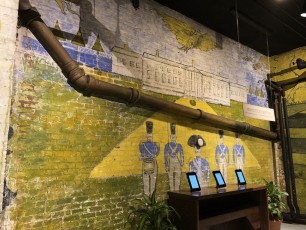
Biltmore mansion Halloween room
Originally used for storage, the walls were painted over the course of several weeks by the Cecils, joined by family and friends, with this unusal theme for a New Year's Eve party in 1925—the year after George's daughter, Cornelia, married John Cecil, a British diplomat.
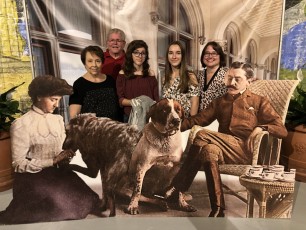
Biltmore mansion photo op
A spot in the Halloween room has cutouts of George and Edith from a popular photo of them on the main floor loggia.
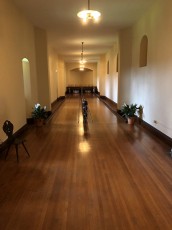
Biltmore mansion bowling alley
The house featured one of the nation's first bowling alleys instealled in a private residence.

Biltmore mansion bowling alley
Automatic pinsetters didn't yet exist, so servants would set up the pins by hand and roll the balls back down the alley to the players.

Biltmore mansion dressing room
Plenty of space for changing into bathing costumes, adjacent to the indoor pool.

Biltmore mansion pool
Though no longer holding water, the 70,000-gallon indoor pool was heated and still has its original underwater lighting. Call buttons located near the doors allowed swimmers to order refreshements or signal they were ready to leave and needed help changing.

Biltmore mansion pool
Though no longer holding water, the 70,000-gallon indoor pool was heated and still has its original underwater lighting. Call buttons located near the doors allowed swimmers to order refreshements or signal they were ready to leave and needed help changing.

Biltmore mansion pool
Though no longer holding water, the 70,000-gallon indoor pool was heated and still has its original underwater lighting. Call buttons located near the doors allowed swimmers to order refreshements or signal they were ready to leave and needed help changing.

Biltmore mansion pool
Though no longer holding water, the 70,000-gallon indoor pool was heated and still has its original underwater lighting. Call buttons located near the doors allowed swimmers to order refreshements or signal they were ready to leave and needed help changing.
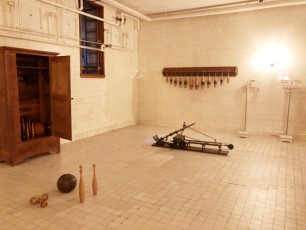
Biltmore mansion gymnasium
Rowing machine, parallel bars, Indian clubs, medicine balls, and needle bath shower massages.

Biltmore mansion gymnasium
Rowing machine, parallel bars, Indian clubs, medicine balls, and needle bath shower massages.

Biltmore mansion vegetable pantry
48721402543_b72d28c1a6_k

Biltmore mansion walk-in refrigerator
Several rooms used early forms of mechanical refrigeration instead of iceboxes or springhouses.
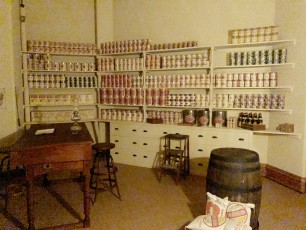
Biltmore mansion canning pantry
48721402423_41d237dbc7_k
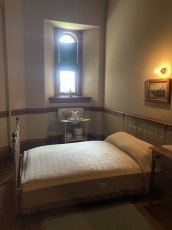
Biltmore mansion servant bedroom
Most uncommonly for the period, Biltmore servants had a comfortably furnished, heated, private room. Most servants were allowed two hours off daily, but were still on call. They received one afternoon and one evening off per week as well as a half day every other Sunday.
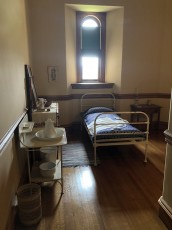
Biltmore mansion servant bedroom
Most uncommonly for the period, Biltmore servants had a comfortably furnished, heated, private room. Most servants were allowed two hours off daily, but were still on call. They received one afternoon and one evening off per week as well as a half day every other Sunday.

Biltmore mansion pastry kitchen
The chef used this kitchen to make elaborate desserts, protected from the heat of the other two kitchens.
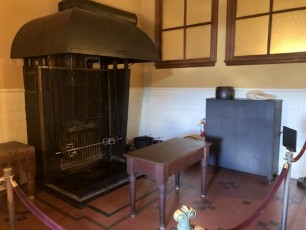
Biltmore mansion rotisserie kitchen
A separate kitchen for roasted meat (venison, wild boar, and other game) was used to keep the smoke and grease out of the other kitchens.
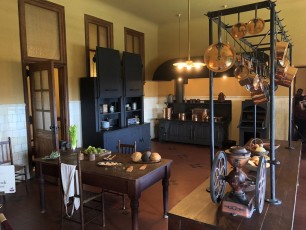
Biltmore mansion main kitchen
Biltmore's chef led a team of more than a dozen kitchen workers. The copper pots are original to the house.
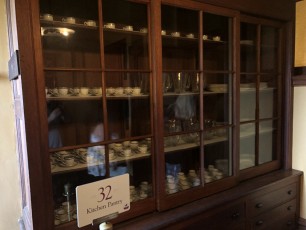
Biltmore mansion kitchen pantry
Both electric and manual dumbwaiters raised trays of food to the butler's pantry and floors above.

Biltmore mansion servant dining room
Between 30-35 servants ate three meals per day in this room.
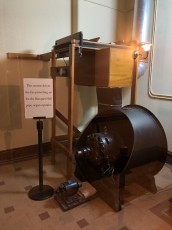
Biltmore mansion organ blower
Near the kitchen is a small room housing this motor which powers the fan that provides are to the large organ above in the dining hall (photos earlier in this album).

Biltmore mansion kitchen storage
48721912542_0c74755ec6_k

Biltmore mansion laundry facilities
48721401923_a8d59bc766_k
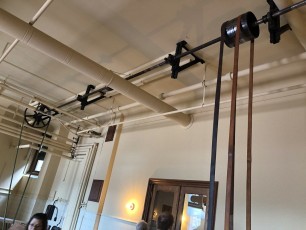
Biltmore mansion laundry facilities
Washing was aided by a belt-driven barrel washer.
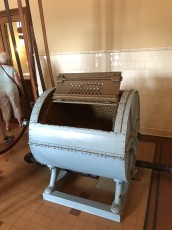
Biltmore mansion laundry facilities
Washing was aided by a belt-driven barrel washer.

Biltmore mansion laundry facilities
48721736751_69d8523d87_k
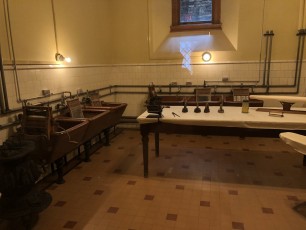
Biltmore mansion laundry facilities
48721401583_fe9a5d55de_k
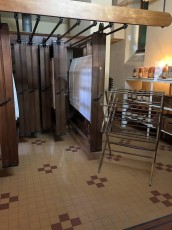
Biltmore mansion laundry facilities drying room
Some of the damp laundry was dried indoors draped over rolling racks warmed by heating elements.

Biltmore mansion billiard room
This room in the bachelors' wing on the main level (although it did not deter female guests) featured custom oak billiard tables made in 1895. There is also a doorway disguised to look like part of the wall which allowed gentlemen to discreetly retire to the adjacent smoking room.

Biltmore mansion smoking room
48721401373_180e372eec_k
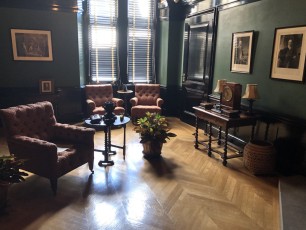
Biltmore mansion gun room
48721401003_87beb61f55_k

Biltmore mansion gun room
48721911462_20a52b29d7_k
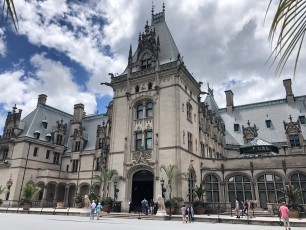
Biltmore mansion post-tour
The weather was much more pleasant when we exited the house after our tour, enabling me to capture a few nicer shots of the exterior.
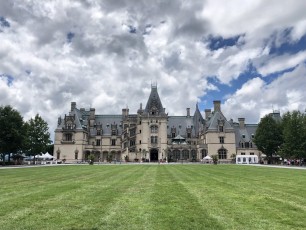
Biltmore mansion post-tour
The weather was much more pleasant when we exited the house after our tour, enabling me to capture a few nicer shots of the exterior.

Biltmore mansion post-tour
The weather was much more pleasant when we exited the house after our tour, enabling me to capture a few nicer shots of the exterior.

Biltmore mansion post-tour
The weather was much more pleasant when we exited the house after our tour, enabling me to capture a few nicer shots of the exterior.
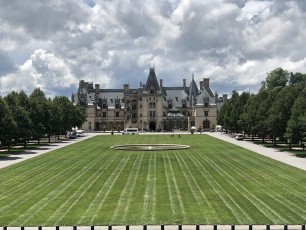
Biltmore mansion post-tour
The weather was much more pleasant when we exited the house after our tour, enabling me to capture a few nicer shots of the exterior.

Biltmore mansion post-tour
The weather was much more pleasant when we exited the house after our tour, enabling me to capture a few nicer shots of the exterior.

Famished after a long day at the mansion, we thorouthly enjoyed a late lunch at Cedric's Tavern—my sandwich was DEELISH
48721911262_cdc619bdaf_k
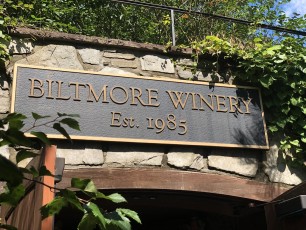
Entrance to Biltmore Winery
48721400528_7c14ef9b36_k
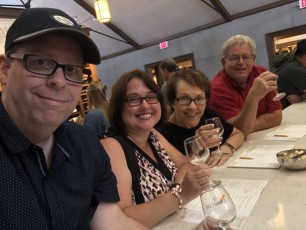
Sampling a few of Biltmore's wines
We ended up purchasing a bottle of dry rosé and Century™ Sweet Red which tastes amazing

We found a Fazoli's!
After our Biltmore trip, we headed to Lexington, KY, intending to reach our hotel before terribly late. Unfortunately a nasty storm slowed us down, even pulling off on an exit for a while, and we arrived in the early morning hours the next day. We had a much-needed sleep-in, and then had lunch at a nearby Fazoli's—a rare treat for us ever since the chain pulled out of Florida except for one store in Pensacola. My meal was essentially free due to a promotion they were running on the overhauled chicken parmesan entree where I just completed a short survey about it.

Arriving at Ark Encounter
After lunch in Lexington, it was just a 40-50-minute drive to the attraction. (Yes, it was an extremely windy day!)

Panorama of the approach walkway to Ark Encounter
48721910707_5115824181_k

Ark Encounter official photo stop—evening lit-up version
48721868457_383b6858ee_h
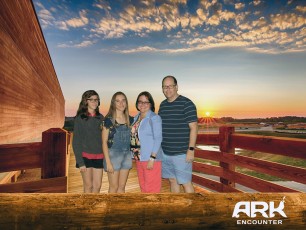
Ark Encounter official photo stop—ramp to door version
48721734046_f43e8cd171_h
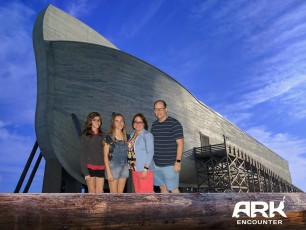
Ark Encounter official photo stop—daytime angle version
48721398613_ade397681a_h
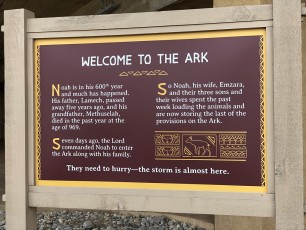
Ark Encounter
Welcome.
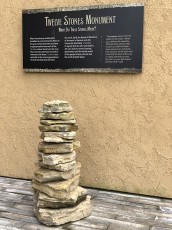
Ark Encounter
Twelve Stones Monument.
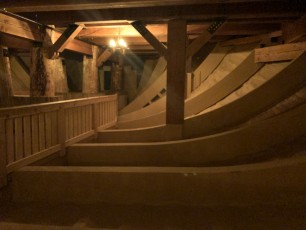
Ark Encounter
Inside looking at the bow.

Ark Encounter
Noah's prayer.

Ark Encounter
Panorama shot showing the opening between all decks—level 1.
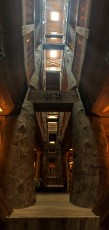
Ark Encounter
Panorama shot showing the opening between all decks—level 1.
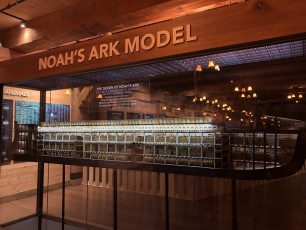
Ark Encounter
Scale model.
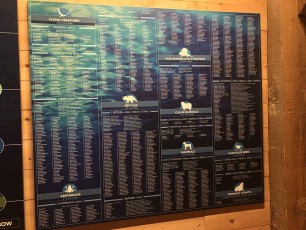
Ark Encounter
A splendid index explaining what "kind" actually means and how the Ark could accommodate what was necessary. (Note that the Bible states Noah brought two—or seven—of every "kind," not necessarily of every single "animal.")

Ark Encounter
Deck floor plans.

Ark Encounter
Space utilization.
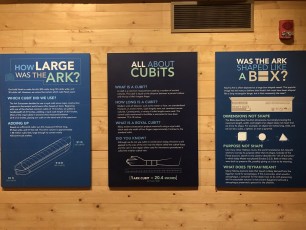
Ark Encounter
Ark size and shape.

Ark Encounter
Panorama shot showing the opening between all decks—level 2.

Ark Encounter
Creation vs. evolution.

Ark Encounter
Feeding large animals.
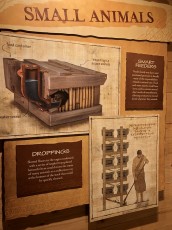
Ark Encounter
Feeding and removing waste for small animals.

Ark Encounter
Feeding and removing waste for large animals.
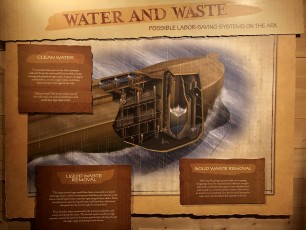
Ark Encounter
Water and waste technology.
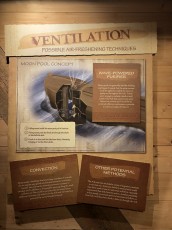
Ark Encounter
Ventilation.
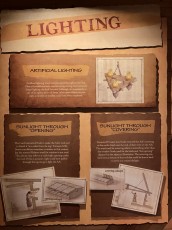
Ark Encounter
Three types of lighting.
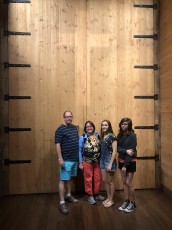
Ark Encounter
We're inside the door!
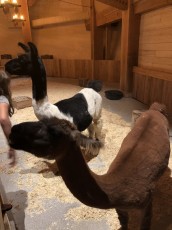
Ark Encounter
Live animal exhibit.

Ark Encounter
Live animal exhibit.

Ark Encounter
Japheth and Rayneh.

Ark Encounter
Shem and Ar'yel.
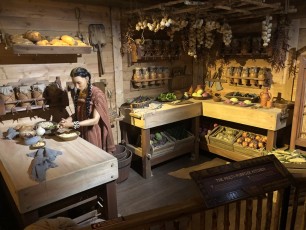
Ark Encounter
Kitchen.
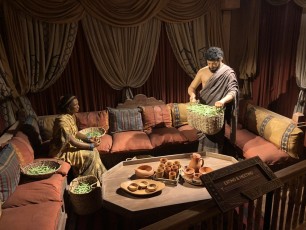
Ark Encounter
Dining area.

Ark Encounter
Food supplies.
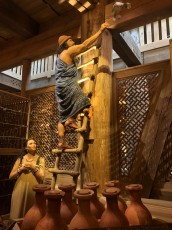
Ark Encounter
Retrieving the dove with an olive branch.

Ark Encounter
Panorama shot showing the opening between all decks—level 3.
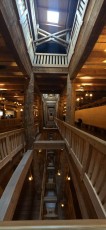
Ark Encounter
Panorama shot showing the opening between all decks—level 3.

Ark Encounter
This True History of the World board was a fascinating display. I kind of wish I had a print of it, which were available for sale, but I wasn't prepared to spend the money.

Ark Encounter
As we were leaving, the girls pointed out that throughout the museum, there were marks in the floor as if they had been scratched by animal claws. Fascinating detail!

The next day we drove to Pigeon Forge and had lunch at Cheddar's with a few of the family members who would be attending the 50th anniversary party that weekend
48721733916_2f6629c7e2_k
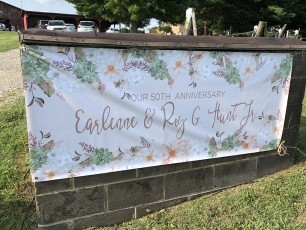
Rehearsal day at the Barnett ranch in Sweetwater, TN, for the Hunt's 50th anniversary party and vow renewal ceremony
48721398473_da463dce58_k

Family and guests visiting at the barn venue during rehearsal the day before the event
48721908932_a647b4254d_k

The Barnett ranch is a beautiful property with scenic views
48721397773_1b09deaaec_k
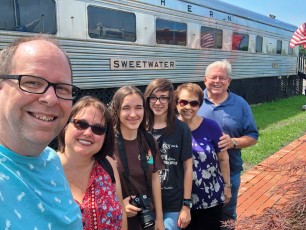
Visiting historic downtown Sweetwater prior to the anniversary celebration
48721908442_ae5b798776_k
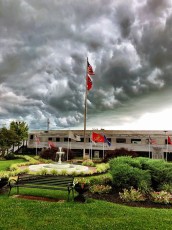
Visiting historic downtown Sweetwater prior to the anniversary celebration
This is my wife, Lori's, shot that she let me use in this album, taken later in our visit when a storm began brewing.
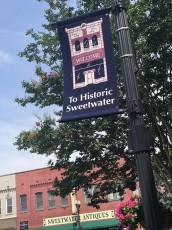
Visiting historic downtown Sweetwater prior to the anniversary celebration
48721397548_334ab4042e_k

Visiting historic downtown Sweetwater prior to the anniversary celebration—we had a yummy lunch at Hunter's Cafe
48721908152_88c8ac3849_k

Visiting historic downtown Sweetwater prior to the anniversary celebration
48721397198_893e972a2e_k

Biggs house
One of Sweetwater's oldest still-standing homes, occupied by Sweetwater pioneers, Isabella Rankin and her husband, Alexander Biggs.

Biggs house
One of Sweetwater's oldest still-standing homes, occupied by Sweetwater pioneers, Isabella Rankin and her husband, Alexander Biggs.

Biggs house
One of Sweetwater's oldest still-standing homes, occupied by Sweetwater pioneers, Isabella Rankin and her husband, Alexander Biggs.
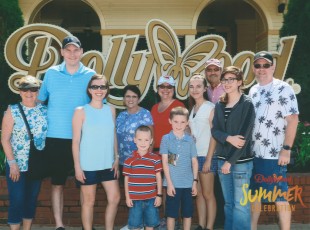
Sunday, the day after the anniversary party, our immediate family drove back to Pigeon Forge for a trip to Dollywood
48721732111_6d6748e24b_k
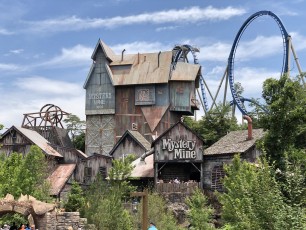
Mystery Mine ride at Dollywood
48721395493_f1dc4cb966_k
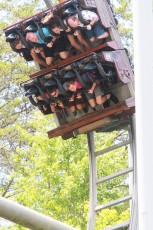
Mystery Mine ride at Dollywood
Lori captured Lisa, Danny, Meg, and me on the the Dollywood Mystery Mine ride

Danny and Meg ready to ride Dollywood's Wild Eagle coaster
48721730456_e22dddc578_k

Reaching the first drop of Dollywood's Wild Eagle coaster
I'm unsure whether we are on the ride vehicle in this particular shot. In any case, this was an amazing coaster. Smooth and fun. There was surprisingly not a long ride, so after the four of us completed one pass, we looped around and got right back on again for a second ride. Lisa and I sat in the front, and we agreed—Best. Coaster. Ever!

Someone chose not to ride
This was hilarious. Adri not only had little interest in riding the more extreme Dollywood coasters, she totally owned her lack of desire. Aunt Lisa and Uncle Danny bought these shirts for the girls. Yes, Adri happily wears her "chicken" shirt.

Dollywood's Harvey Water Clock
48721730341_98e7bd09a3_k
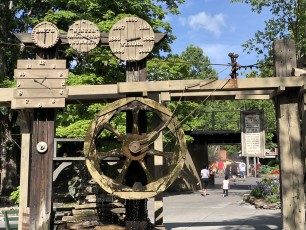
Dollywood's Harvey Water Clock
48721730161_4771f4104b_k
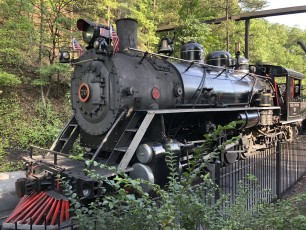
Enjoying a trip on Dollywood's vintage steam train—except for the tiny specks of soot!
48721394533_73835ee6c1_k

Enjoying a trip on Dollywood's vintage steam train—except for the tiny specks of soot!
48721729766_6faab15fae_k
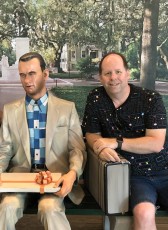
"Mama always said life was like a box of chocolates…"
During our return home on Monday, we made a pit stop in Savannah, GA, where the welcome center had a few exhibits including this representation of the famous Forrest Gump bus stop scene.

